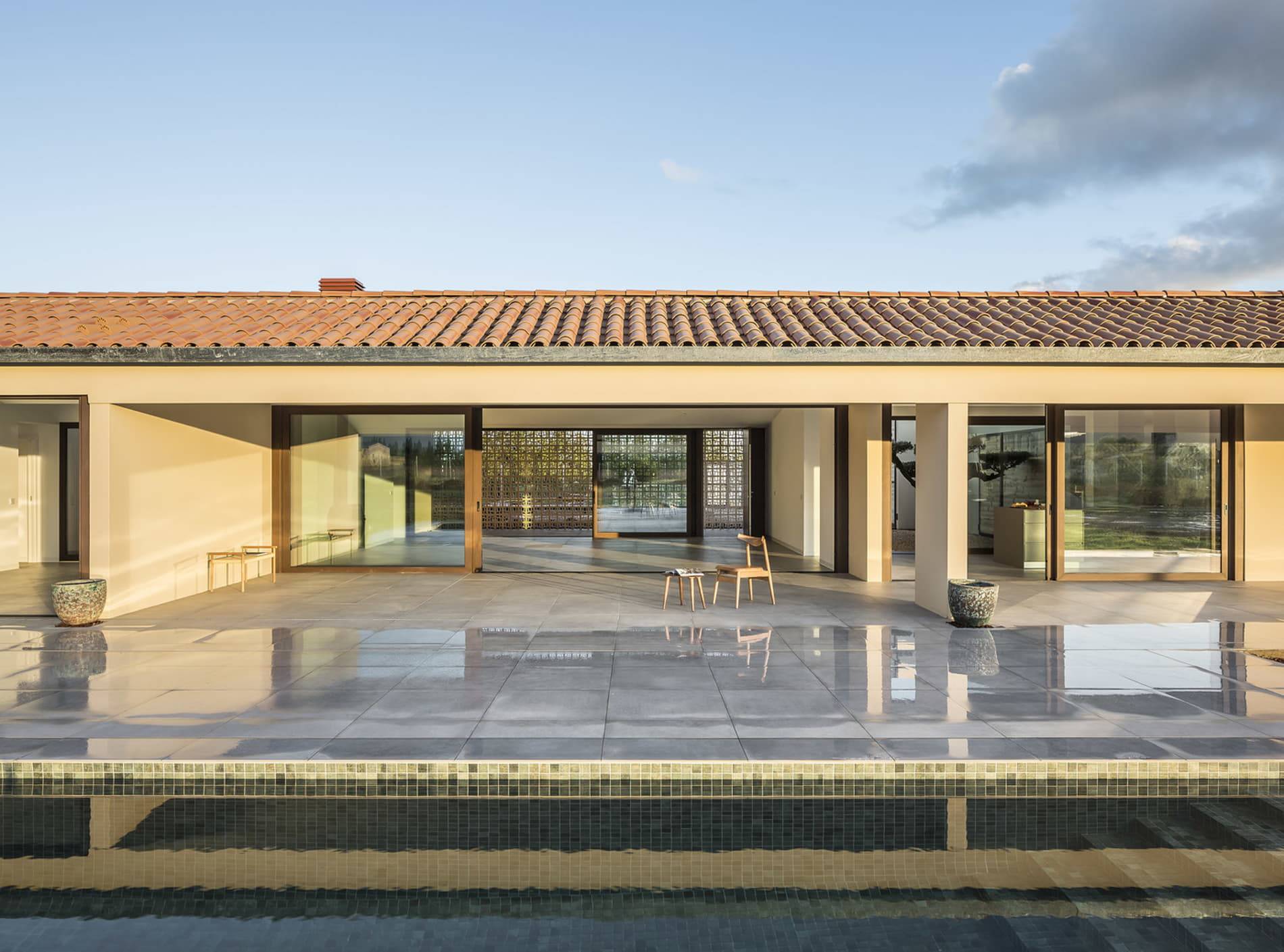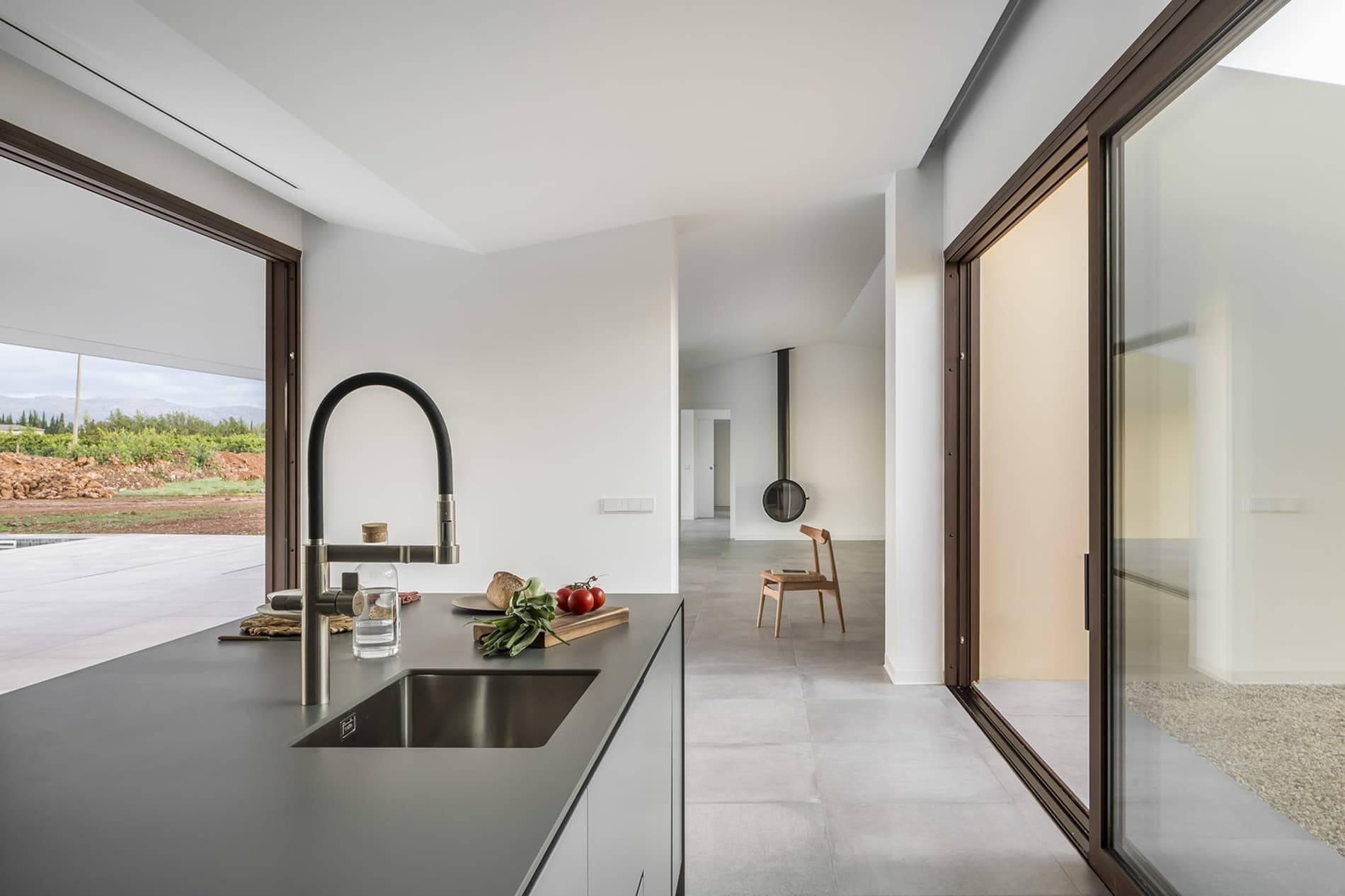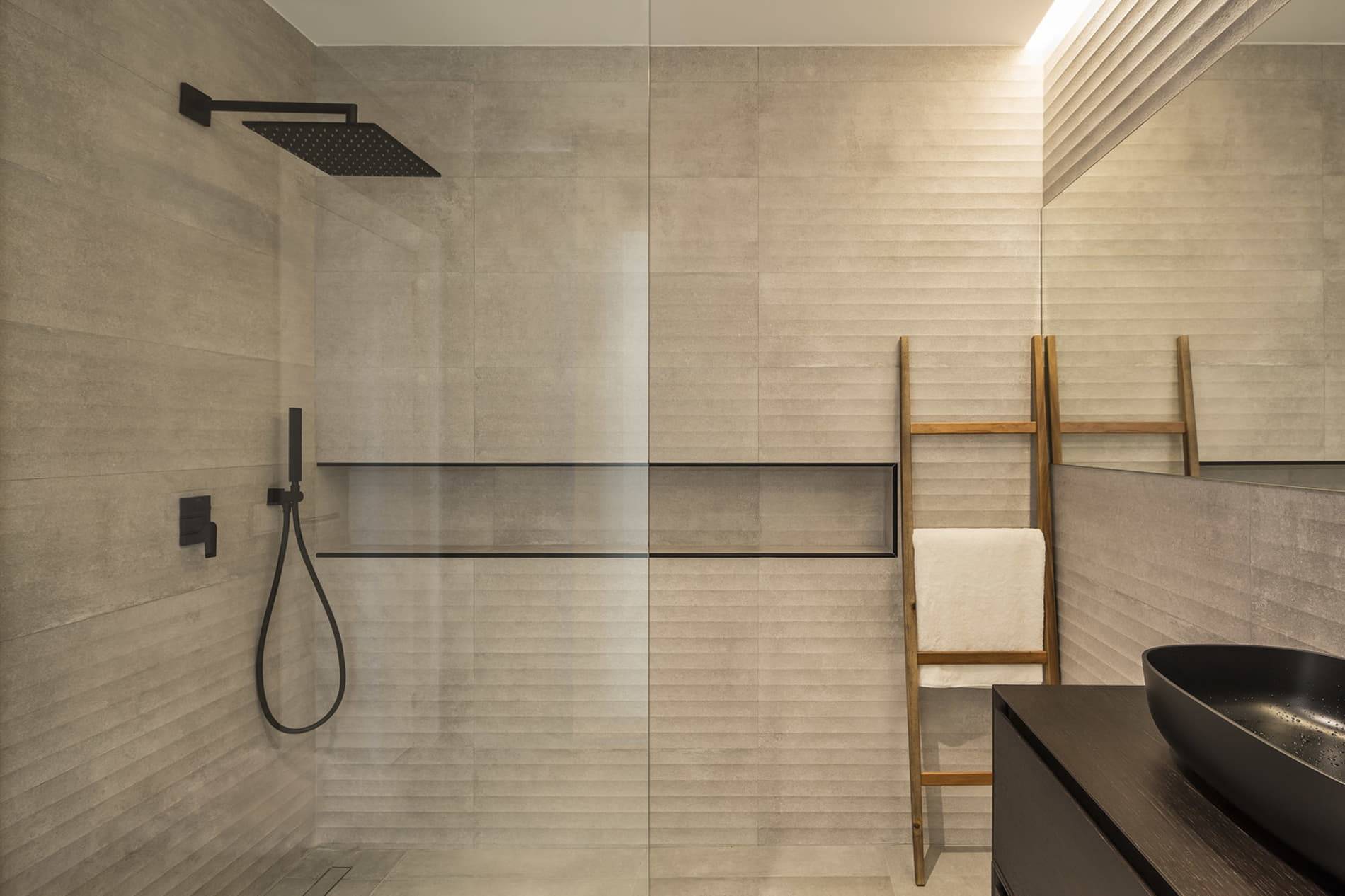The sanctuary of a haven at the foot of the Serra de Tramuntana mountain range
Set among the undulating croplands of Sa Pobla, Keraben Grupo and the architectural practice Viraje have brought to life a rural haven with a backdrop of the Serra de Tramuntana mountain range. Its contemporary yet subtle lines integrate beautifully into the natural environment.

Here, at the spot where the Mediterranean winds converge, where nature simply lives and lets live, is a place in which to shelter from the blazing sun and powerful breezes of Mallorca. The Serra de Tramuntana Natural Park is famed for being one of the greatest exponents of finding a balance between the human footprint and the environment, resulting in a harmonious mix of tradition and innovation.
This equilibrium between origins and modernity was the starting point of the new project by Keraben Grupo and the Viraje architectural practice. The 470 m2 house was designed as a refuge from impermanence and stress, giving rise to the comfort and intimacy exuded by the land on which it is built.

The house stands in the municipality of Sa Pobla, one of the most unspoilt areas of Mallorca. The chosen setting was once a large agricultural plot that, in turn, forms part of a group of crop fields where the buildings are dotted across the landscape.
Like its exterior, the interior of the house is totally connected with nature. The spatial continuity provided by the ceilings endows every room with personality, managing to meld the façade and the outdoor spaces into a whole thanks to the connection with the patios and porches.
Everything has a significance in this project, and the choice of materials and colours was not left to chance either. The shades of grey selected imbue the interiors with a more contemporary character, moving slightly away from a rural appearance yet without neglecting any of the exterior aesthetics that blend in with the landscape.
The collection chosen for both the general flooring and the wall coverings in the bathrooms was In Time by IberoCasainfinita, whose different finishes and decorative potential allow an interesting play of compositions with a clean and contemporary aesthetic. This is an absolutely on-trend range which, furthermore, features all the intrinsic characteristics of ceramic.

This is a project that was inspired by and created from the place in which it stands, and has a powerful connection with the natural world that surrounds it. It reflects fusion and duality, while at the same time embodying the rural environment of Mallorca. Keraben Grupo and Viraje Arquitectura have simply added a space in which to take refuge and enjoy it.
Photography: Germán Cabo
Architect: Viraje Arquitectura




Viraje Arquitectura was founded in 2009 by three architects with a joint mission: to invent new ways of creating and constructing architecture. They set up their first practice in Mislata, and little by little a team of multidisciplinary professionals with a vision of innovation and repurposing joined the practice to find responses and generate solutions to meet the new era currently inhabited by the world of architecture.
Viraje is made up of architects, architectural technicians, designers and engineers, whose aim is to cover every area of architectural practice as comprehensively as possible. It was as a result of this philosophy that Ubiko came to light: our own housing brand that uses prefabricated systems as a constructive base.
Society today is demanding construction systems with a greater degree of control and assurance, and sees prefabricated systems as an answer to these demands. Many people can no longer conceive of a construction project without these systems. Ubiko makes that demand a reality.







