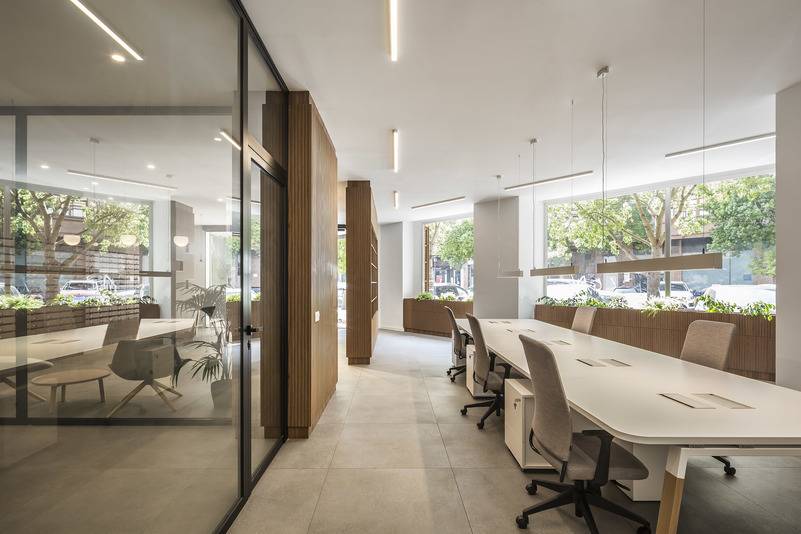Elegant yet welcoming: the new proposition from the Keraben Grupo in conjunction with Destudio
The project revolves around an innovative office concept in which harmony and design are united to create the new headquarters of the Association of Administrative Managers of Valencia (Colegio de Gestores Administrativos de Valencia). The premises was last refurbished 20 years ago, so the aim of this new remodelling project was to design a workspace that reflected its present-day needs.

The contrast created by use of wood alongside more contemporary materials such as black door and window profiles and micro-cement is undeniably the key feature of this new project by the Keraben Grupo in collaboration with Destudio.
Destudio unites architecture and functionality with an ethical commitment to sustainability and the economy. It does so through comprehensive project management right from the start of the design phase, taking care of the entire process through to the final delivery of the work.
Its innovative and congenial style is evident from the very first glimpse people get of the premises from outside. The all-enveloping façade manages to attract the attention of administrative managers and passers-by alike with the entrance, created as a transitory space, as shown in the photographs by Germán Cabo. The entrance is framed by a large lintel and features a huge vertical garden that ushers people inside.
The wooden panelling that makes up the first room of the office exudes a sense of both professionalism and naturalness. This is further enhanced by the austere linearity provided by the micro-cement counter and the shelving, which serves as a filter to a more private area, giving administrative managers a 360º experience.
Employees’ comfort was another of the cornerstones for this new project. The work desks are located strategically to provide the optimal thermal conditions with the creation of a plant ‘skin’ that visually links the inside with the outside.
The design for the new Association of Administrative Managers’ office highlights the versatility of the industrial style, seamlessly adapting it to the space without relinquishing elegance. The collection chosen to achieve the desired effect was Solid by IberoCasainfinita, using the 90x90 format in Graphite.
For the bathroom walls, the Khan wall tiles by IberoCasainfinita were chosen in the 37x75 format in White, always the perfect solution when you want to flawlessly express the essential features in minimalist spaces.
Once again, the Keraben Grupo, this time in collaboration with Destudio, has managed to convey a sense of harmony, design and congeniality in a single space.
Photography: Germán Cabo
Architect: Destudio
Destudio is an architecture, design, construction and interior design studio formed by a multidisciplinary team of professionals who undertake residential, pharmaceutical, retail and office projects, among other specialist areas, in different cities.
Destudio approaches its architectural projects from a sense of commitment not only to aesthetics and functionality but also to sustainability and economy. This is achieved by comprehensive project management right from the start of the design phase, taking care of the entire process through to the final delivery of the work.







